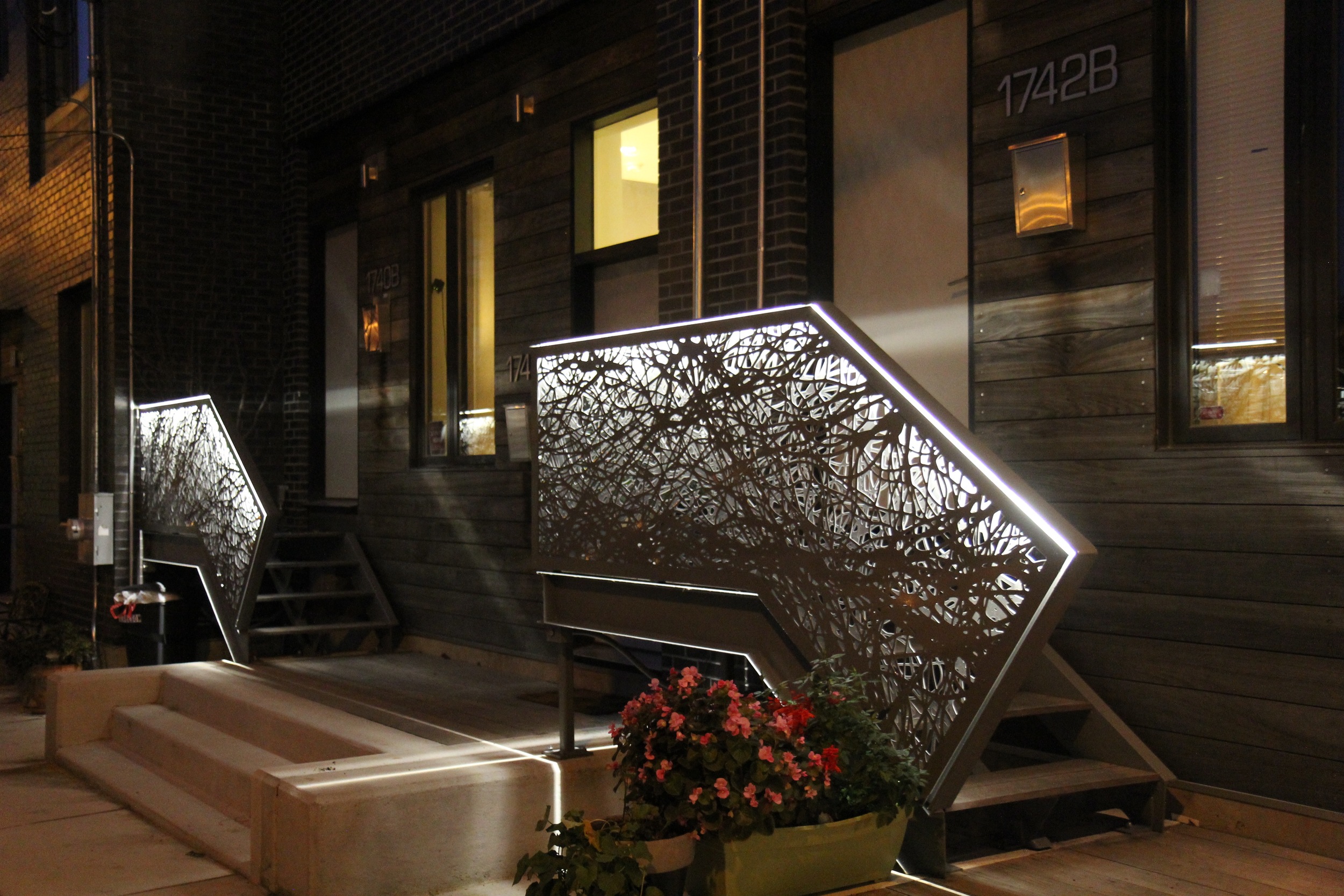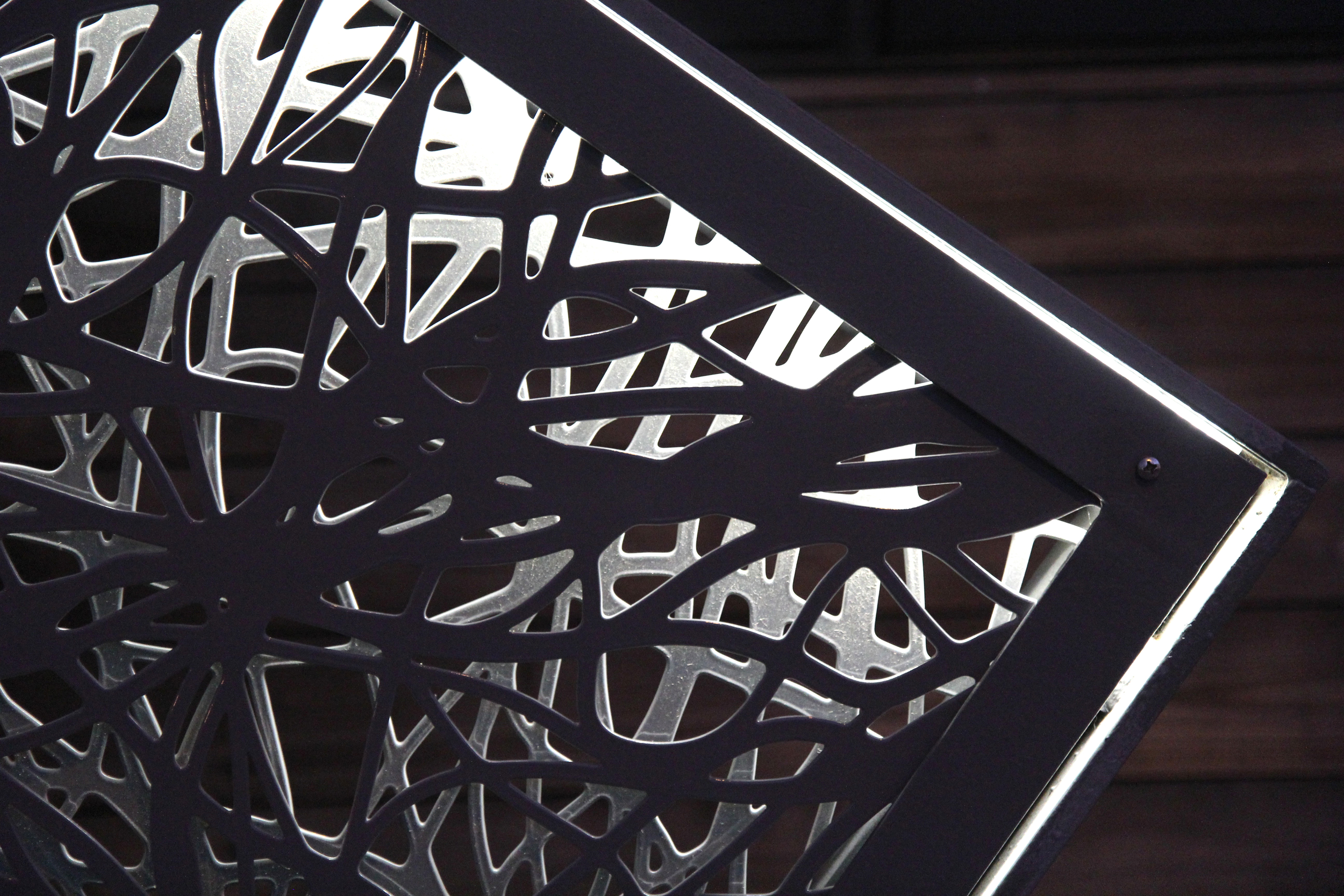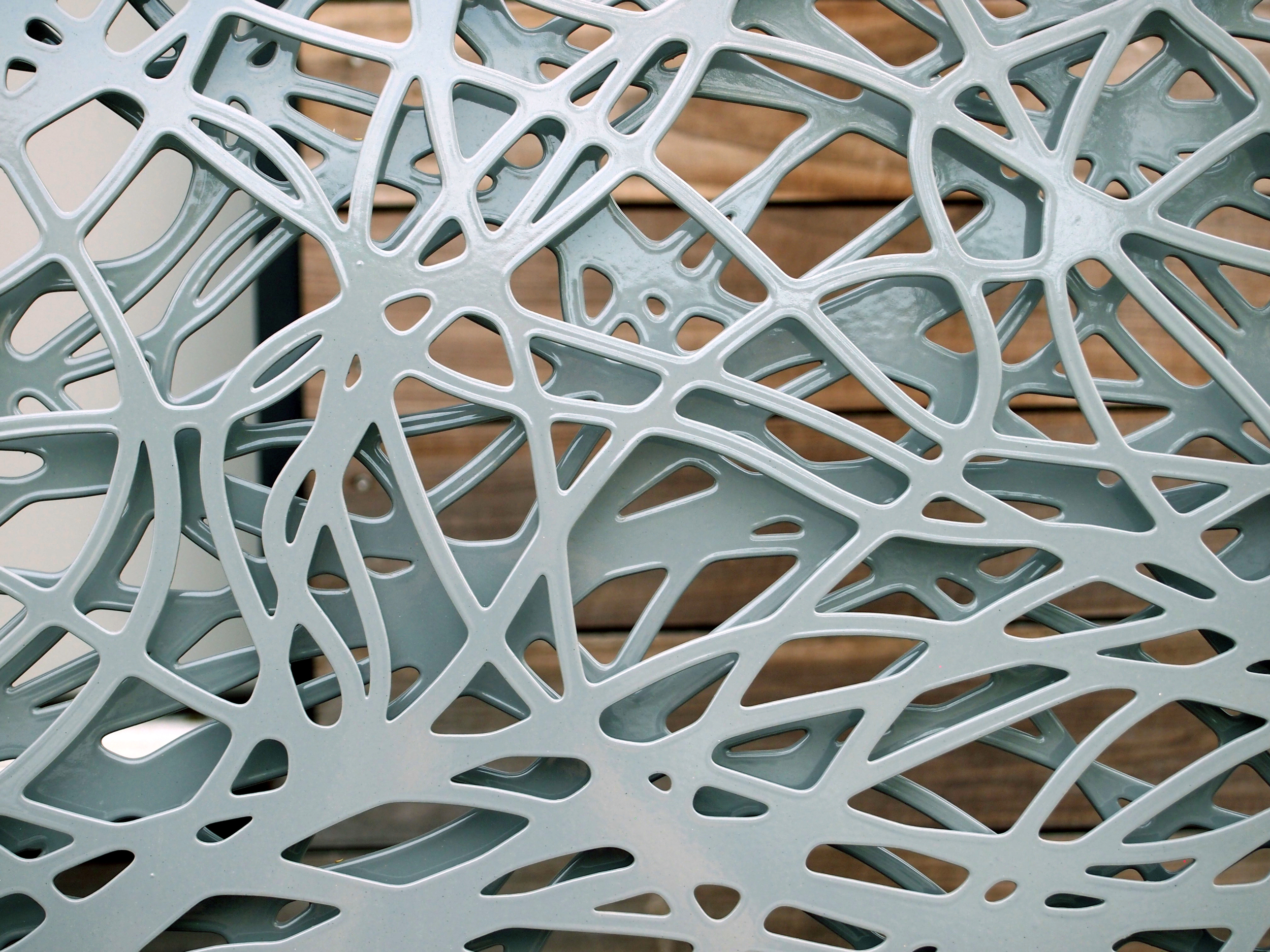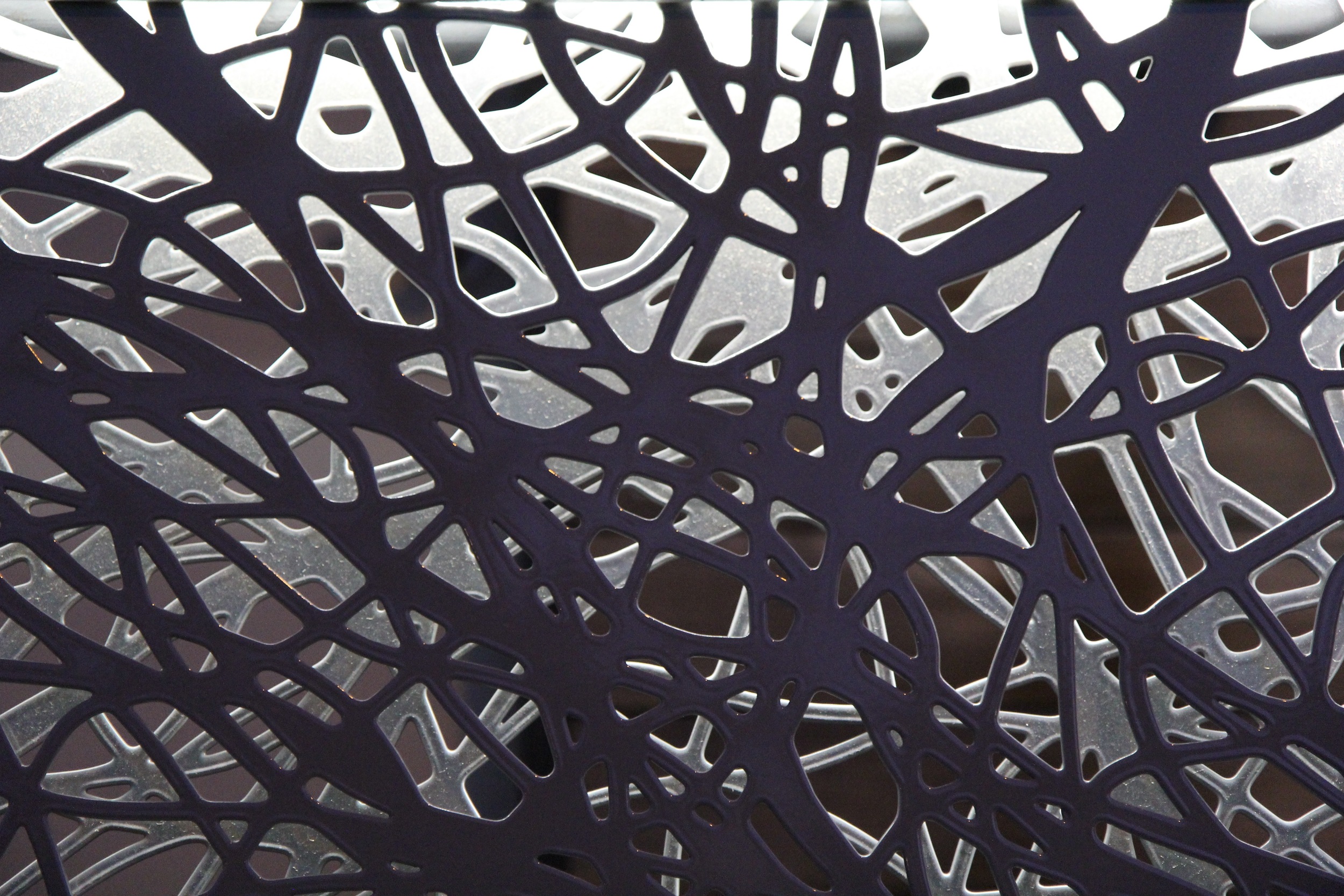Polyvine
A project by jenny sabin studio




Philadelphia, Pennsylvania
PolyVine integrates environment and community through advancements in computational design and contemporary digital fabrication techniques to generate an ornamented and connected set of architectural interventions that envelope and activate daily routines and exchanges at home and in the Francisville neighborhood of Philadelphia. Building upon the collaborative team’s intent to bring contemporary, high-performance design to the Francisville neighborhood of Philadelphia with close attention to issues of scale and local material cues, the Sabin Studio’s winning competition entry as contributing designer and artist for Folsom Powerhouse, a 31-unit mixed-use urban development, features five innovative architectural elements. Façade accent panels, guardrails, benches, community gates, and Juliet balcony panels come together to form a positive and unique contribution to the urban fabric, streetscape and areas of local public gathering to stimulate community exchange. Inspired by the local history of the neighborhood, a former vineyard, the conceptual design strategy for PolyVine is purposefully open and adjustable. Growth patterns of local vines alongside architectural and contextual constraints steer a bespoke script based on recursive networking behavior to generate PolyVine.
Design Team
Architectural Designer and Artist: Jenny E. Sabin
Design & Production: Martin Miller
Co-Developers: Postgreen Homes, Equinox Management & Construction
Architect: Interface Studio Architects
Landscape Architect: Studio Bryan Hanes
Contractor and Property Management: Equinox Management & Construction
