Eddy & Shroud
A Project by Jenny sabin studiO
COMMISSIONED BY Google LLC
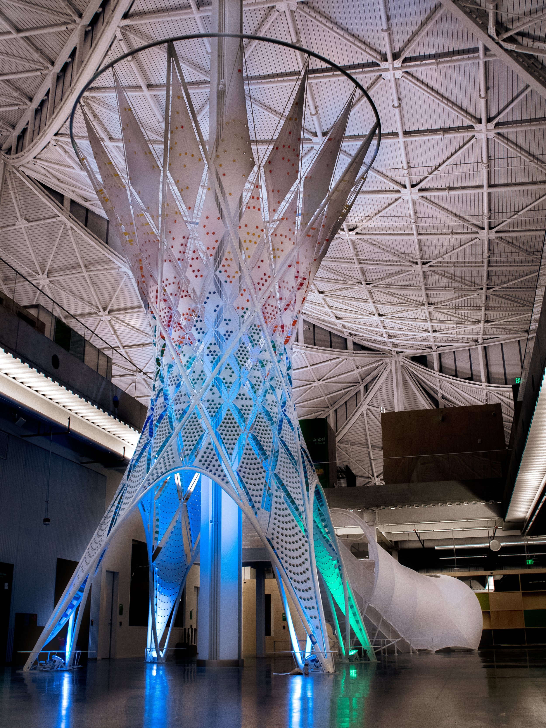
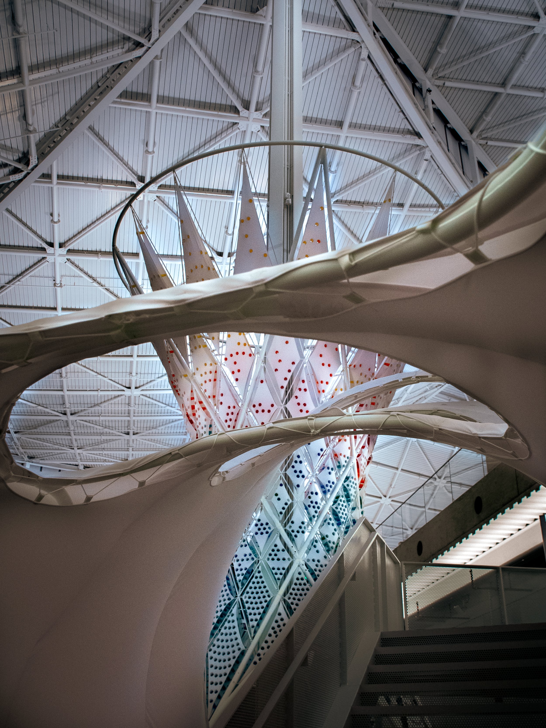
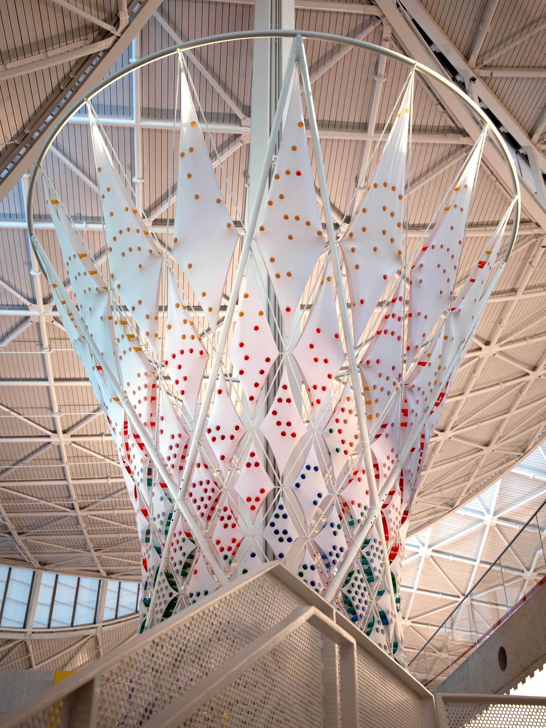
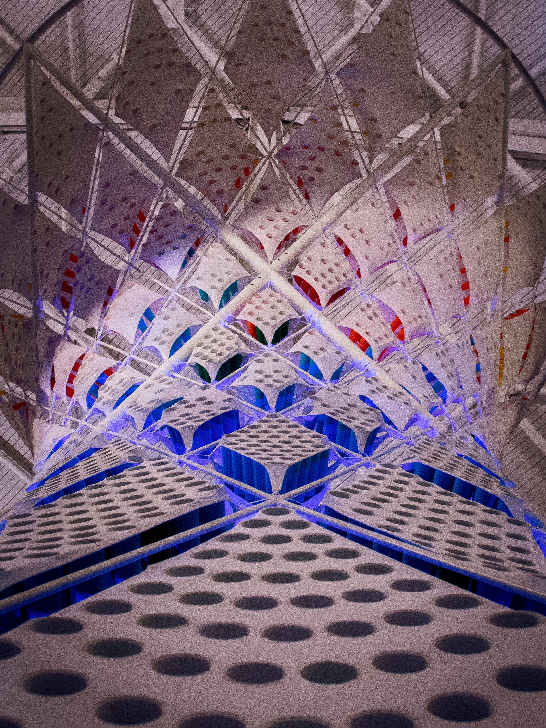
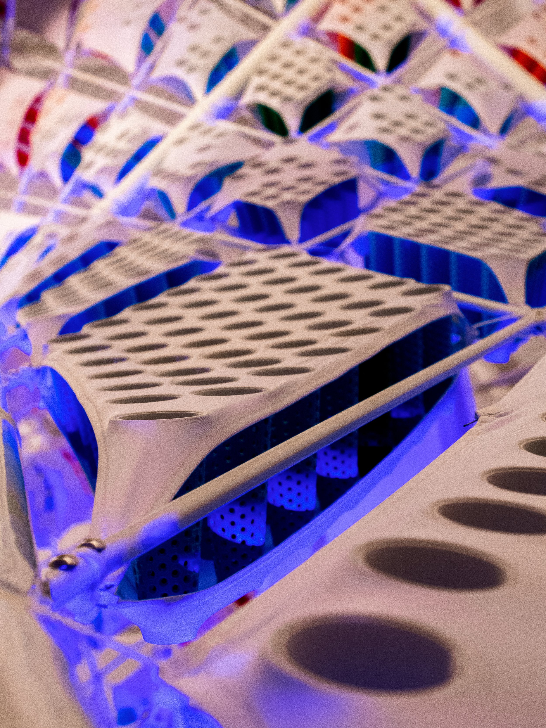
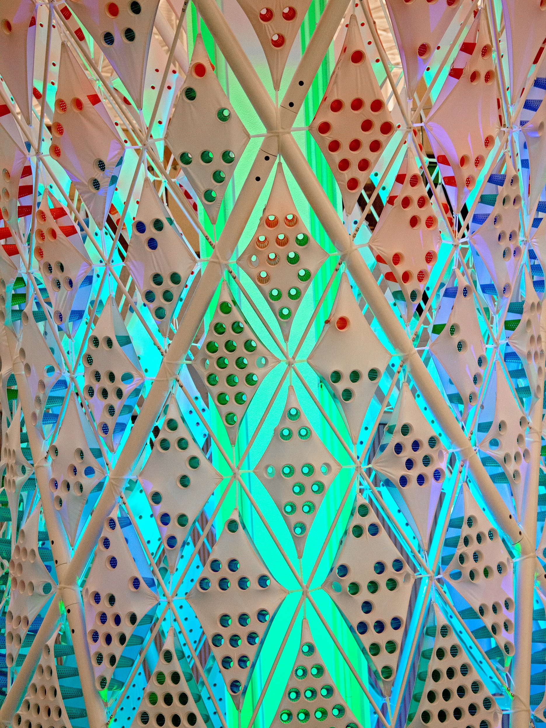
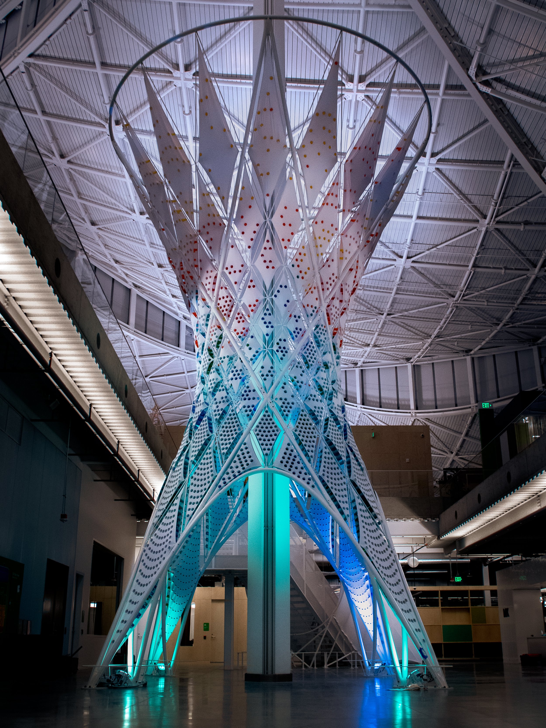
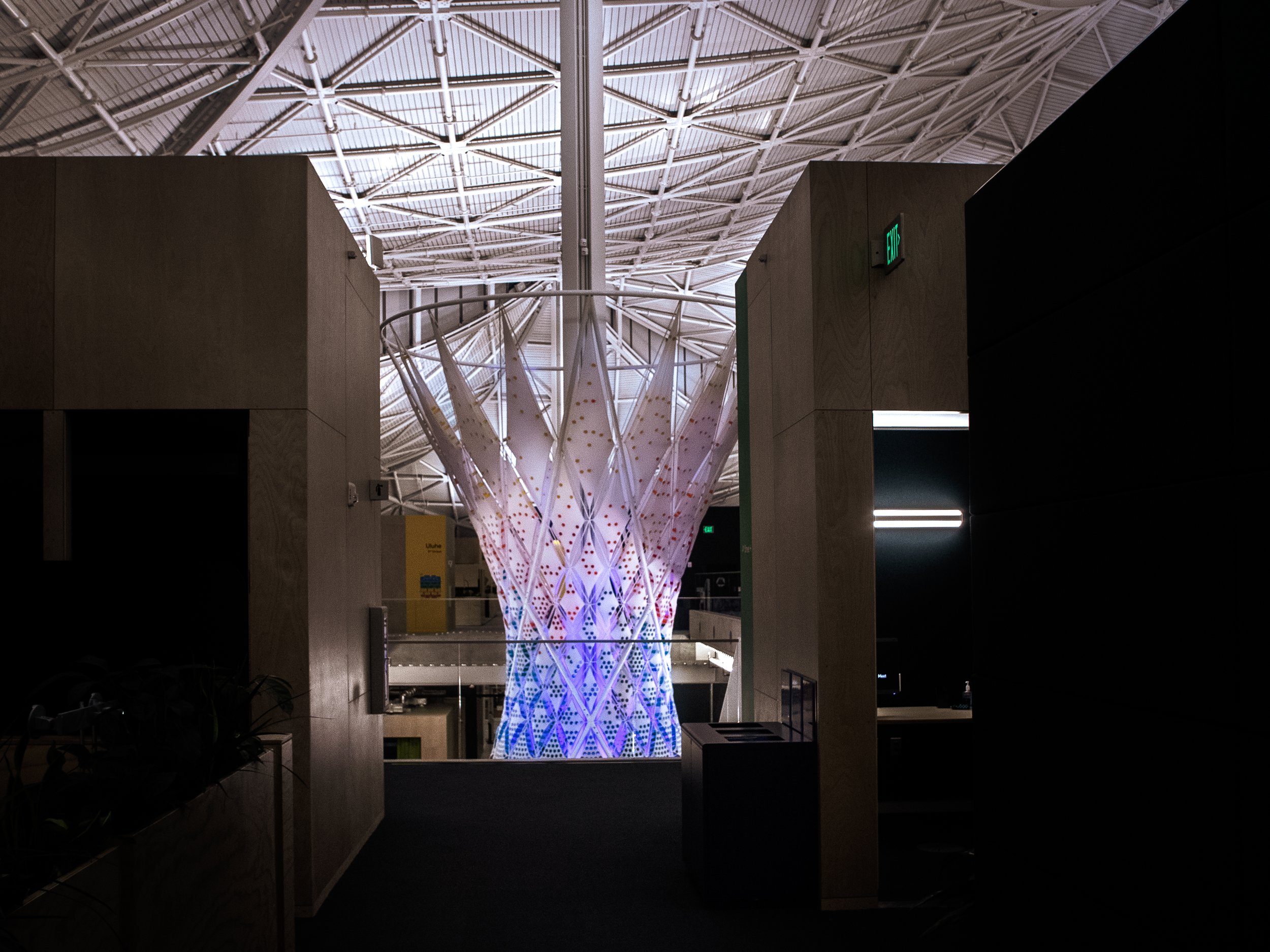
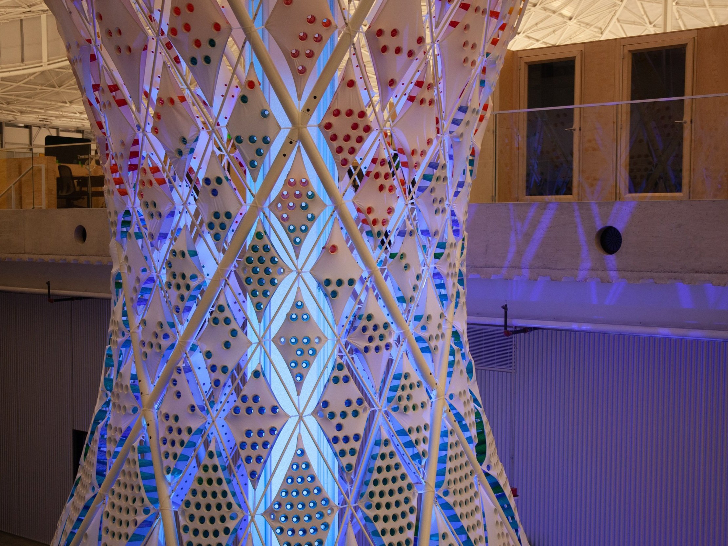
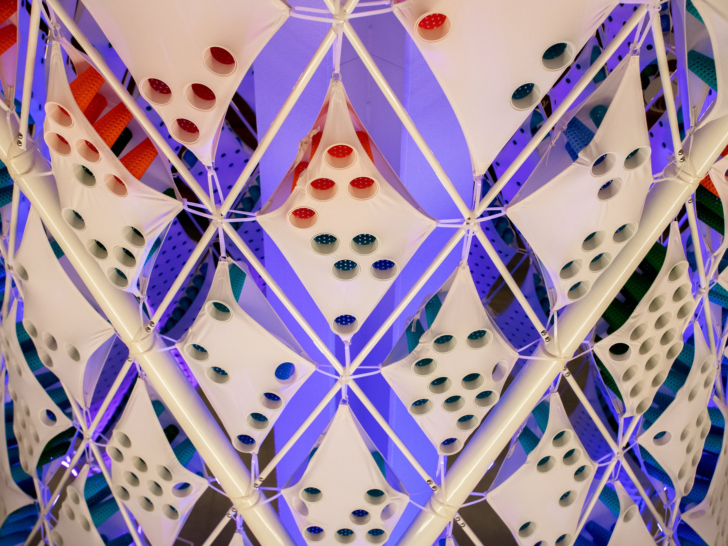
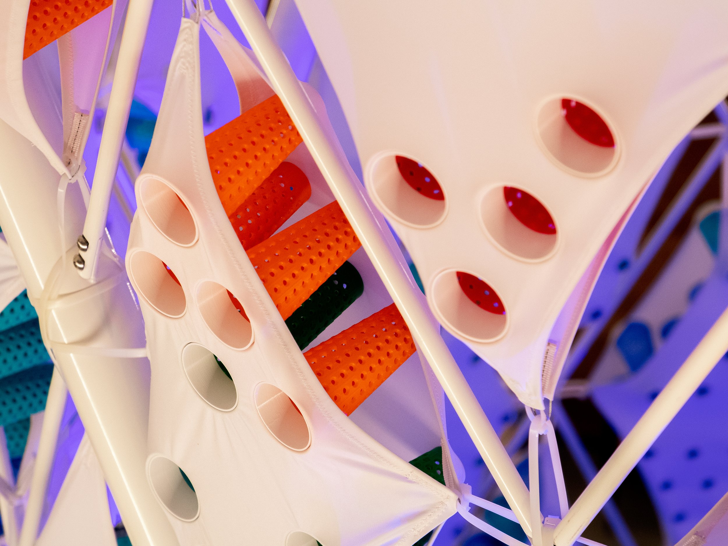
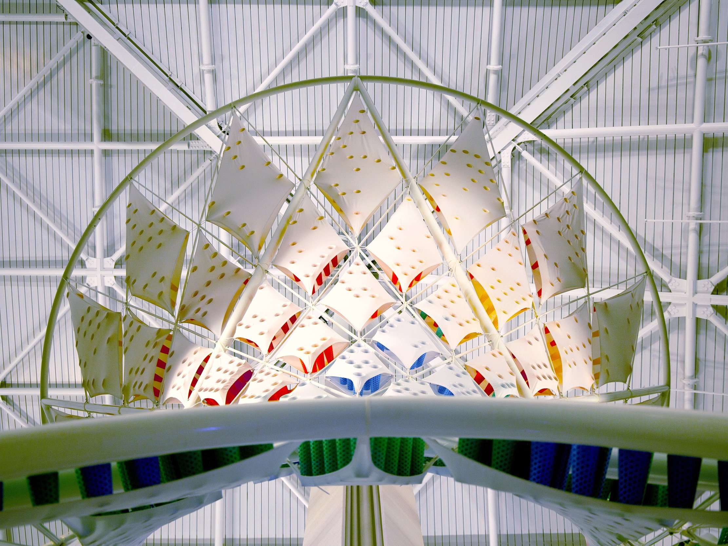
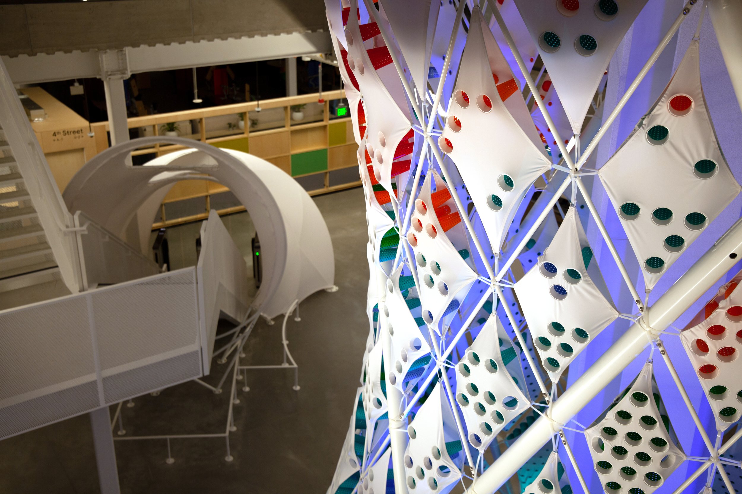
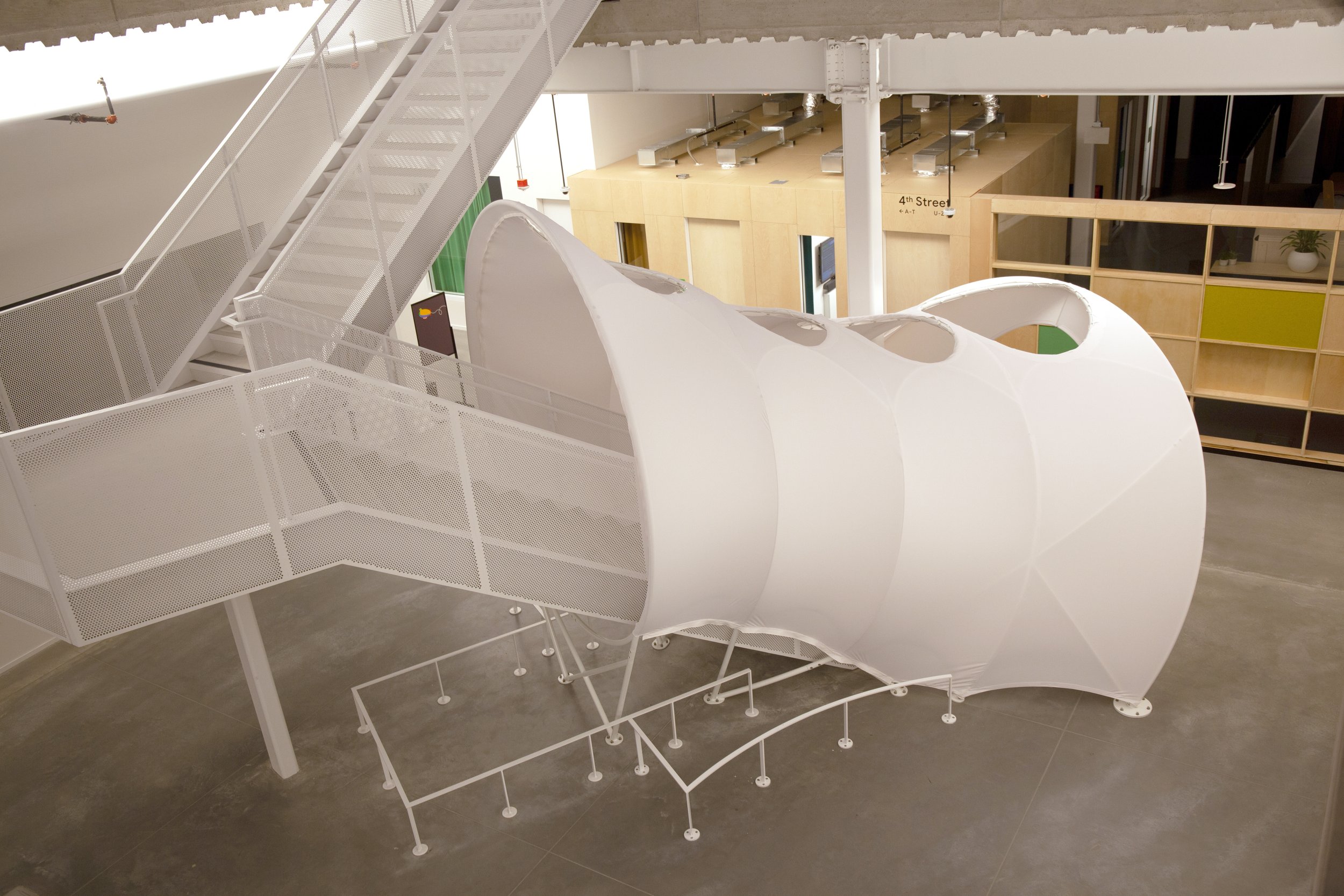
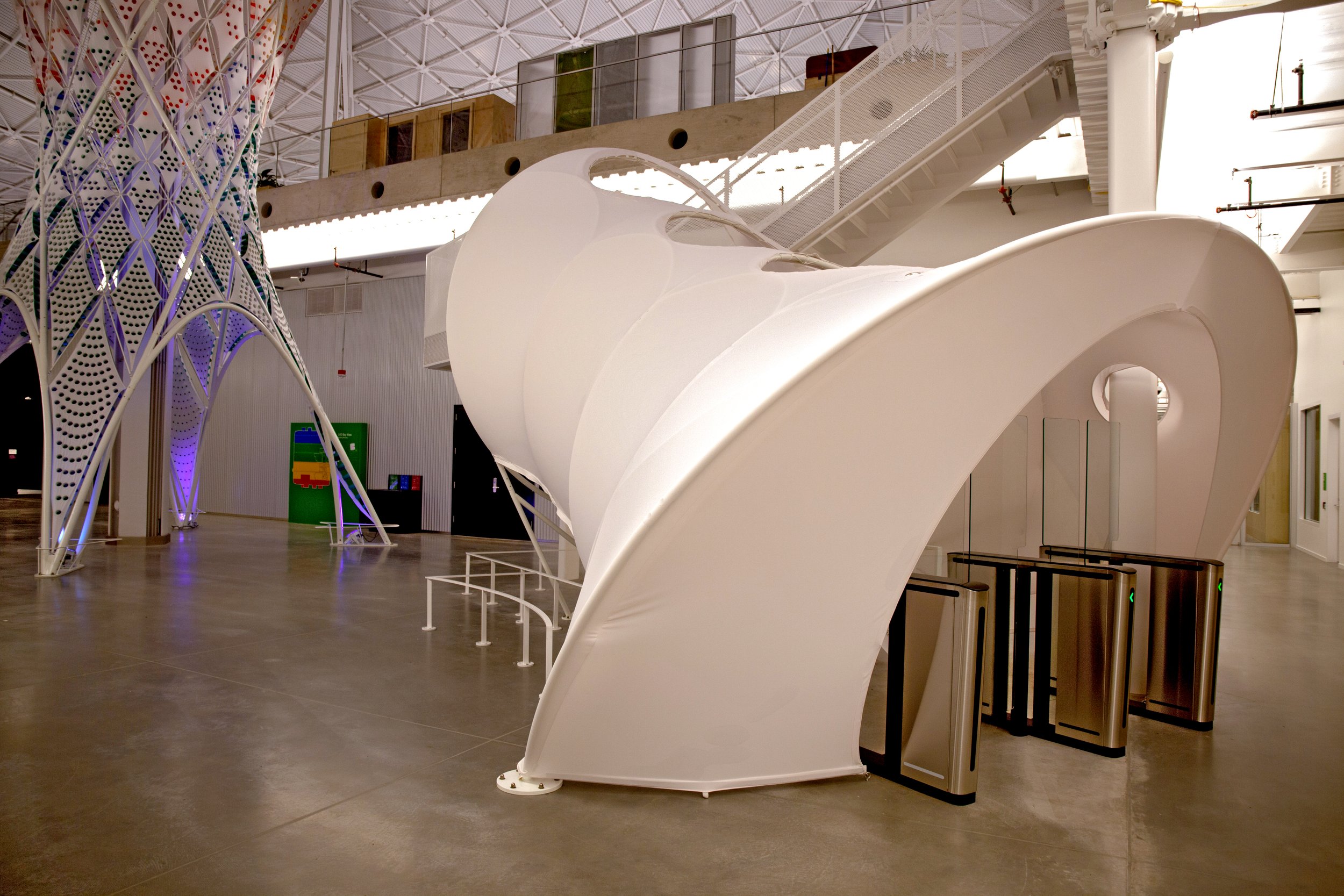
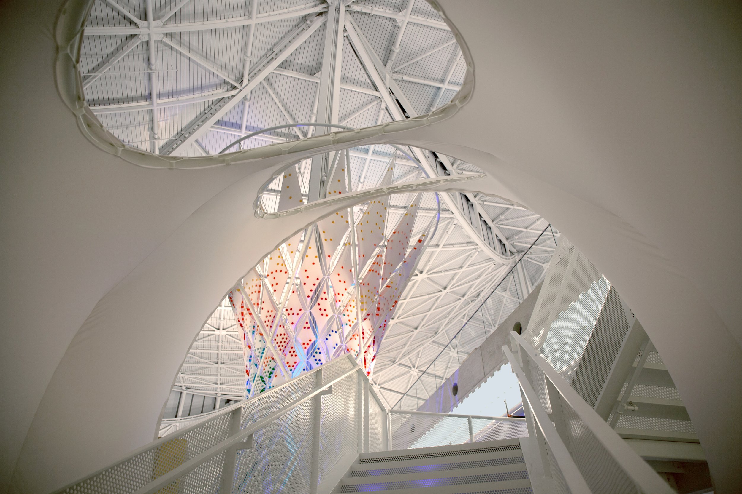
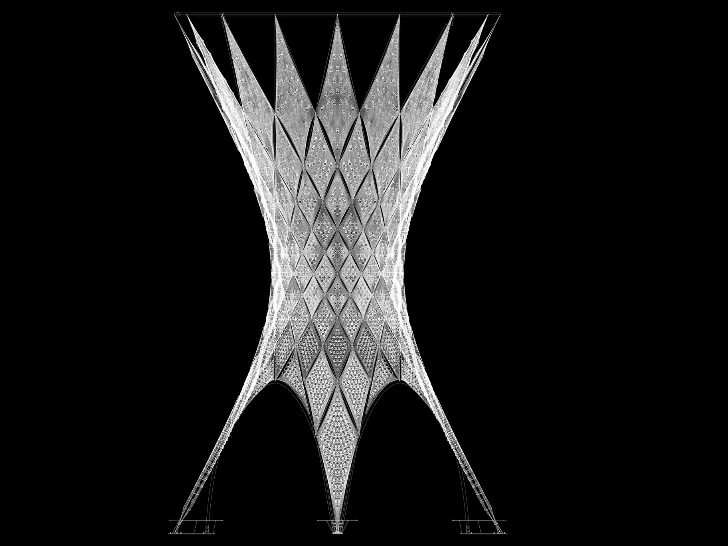
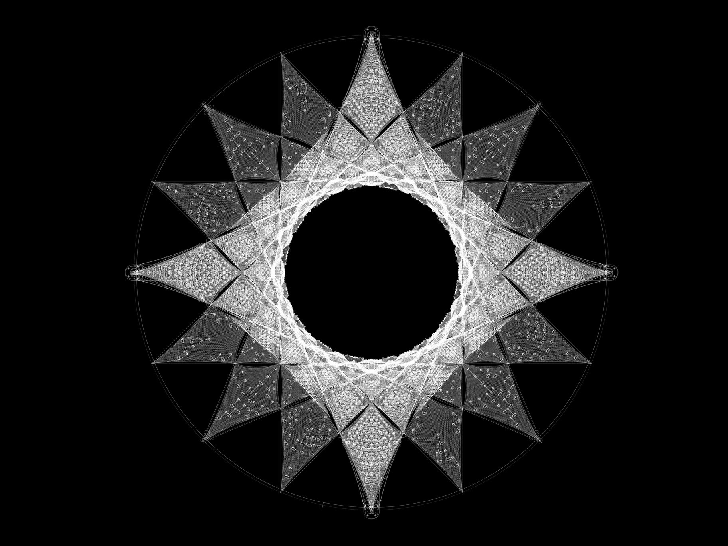
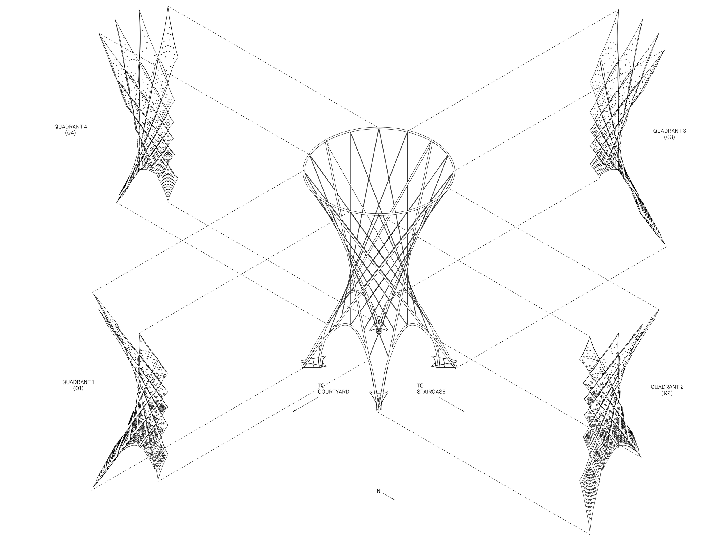
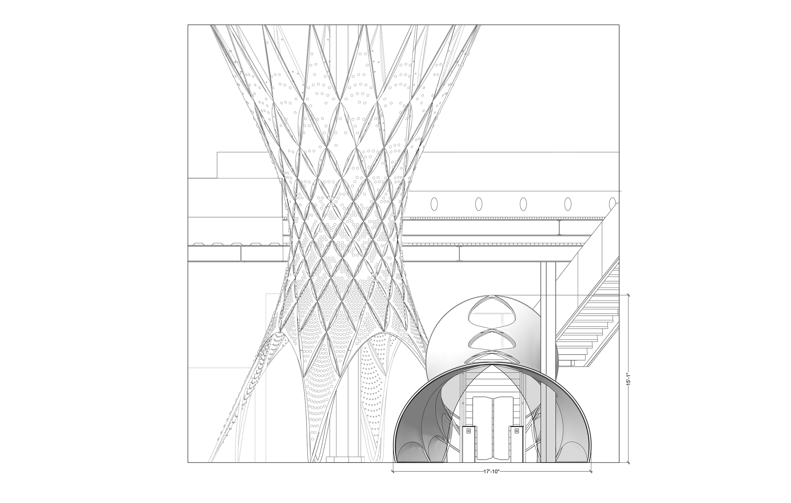
Sited in the new Google Bay view Campus designed by Bjarke Ingels Group (BIG) and Heatherwick Studio in Mountain View, California, Eddy and Shroud integrate within the open and adaptable architecture of the Bay View Building. Eddy and Shroud seamlessly engage with the undulating and multitiered canopy system punctuated by supporting columns, a staircase, and enclosed volumes. To generate its form, thousands of reclaimed yarn spools are held in continuous tension within a soft web of elastic fabric components and a 42-foot tall stainless-steel diagrid structure. Shroud operates as a functional and engaging threshold to Courtyard 10. Sharing material and formal strategies with Eddy, the Shroud features a custom double membrane fabric structure tensioned within a connected series of undulating curved steel hoops that together envelop the stair. To generate its form, digital form-finding methods create a project that is precisely integrated with the stair and formally situated in the larger courtyard with Eddy.
Eddy is inspired by Google’s design principles to bring adaptable, intentional, and balanced qualities to their environment through beauty and simplicity. Named after the physical phenomena of waves undulating across the grasslands, Eddy features a data-driven lighting system steered in real-time by wind data gathered from the local environment. Taking inspiration from the original biomes that informed and inspired the parameters and zones that organize the collaborative design by BIG and Heatherwick Studio for the Bay View Building, our focus is upon the Grassland Biome associated with Courtyard 10. The University of California Museum of Paleontology at Berkeley describes biomes as “the world’s major communities, classified according to the predominant vegetation.” Grasses and shrubs typically dominate these areas, but occasional robust trees survive having adapted to harsh climates with characteristics such as fire-resistant bark. Frequently, these trees demarcate place and community as former or future settlements. Like these special trees, Eddy and Shroud emanate a sense of quality of place and experience, a beacon offering surprise, delight, and quiet reflection. The height and overall design of Eddy also takes cues from Google’s Green Loop lined with cafes and shops, stitching the pavilion structures together by offering Googlers a meandering and open path for huddles and informal gatherings. Eddy offers a second-level presence with enticing views from the Green Loop, beckoning Googlers with its multi-sensory environment while simultaneously offering a quiet space for group meetings and informal creative work sessions.
Client
Google LLC
Location
Google Bay View Campus, Mountain View, CA
Completed
2022
Project Area
Eddy - 26,000 ft3
Shroud - 5,200 ft3
Media
Powder coat custom fabricated stainless steel HSS sections, rolled stainless steel, power stretch fabric membrane, custom fabric components with reclaimed yarn cones, interactive lighting system
Jenny Sabin Studio
Principal and Lead Architectural Designer: Jenny E. Sabin
Project manager: Dillon Pranger
Design & Development: John Hilla, Claire Moriarty, Michael Paraszczak, Hancheng Zhang
Consultants
Engineering Design: Clayton Binkley, ODD Lot
Fabricators and Installers
One Hat One Hand
Sewing and Finishing
Rainier Industries Ltd.
Lighting Design
Jenny Sabin Studio
Photo Credits
Jenny Sabin Studio & One Hat One Hand
